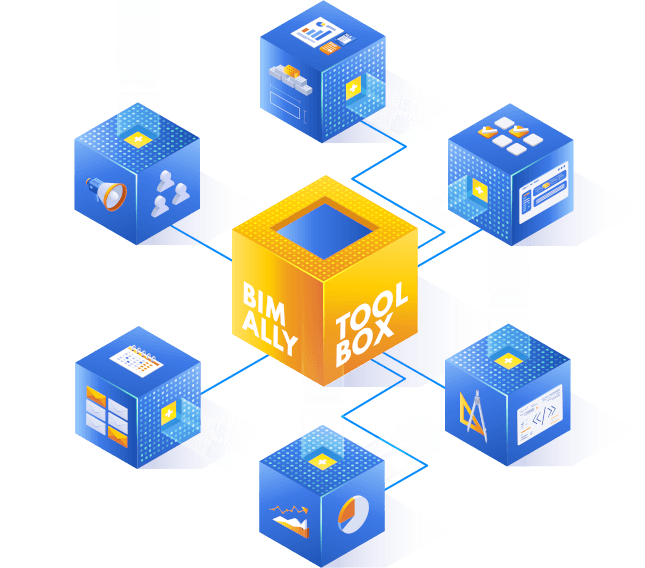Bill of quantities and cost estimate

The bill of quantities, as provided in costing manuals, is a list of types and quantities of works to be performed, along with their detailed description (or indication of the grounds for such a description) and calculations made on the basis of technical documentation (design, specifications). At the same time, the requirement to consider the works in the technological sequence is added. In the case of determining the quantity of works usually, the term “survey” is used.
This is the definition but how does it work in reality?
Anyone who at least once has worked on a bill of quantities knows how time-consuming and lengthy the process is when we use paper documentation. It is more precise, easier and takes less work, when it is made with electronic documentation of 2D files in DWG or DXF format. However, today we can also carry out the development of the bill of quantities on the basis of the BIM 3D model, it will be significantly faster and much more accurate.
Let’s start with the fact that the basis of a well-made valuation, in addition to the knowledge and experience of the cost estimator, is, of course, a correctly made model that contains data that allows the development of a bill of quantities, and in subsequent steps also a valuation and schedule. The same as working on a 2D project, the more data, the faster and more accurate the process.
So what characterizes a properly made model? Here are its main features:
- Correctly modeled building partitions, e.g. walls that do not overlap, ceiling geometries are subtracted from walls, etc.
- Well-defined systems, e.g. walls with all layers, grouped according to their function and category
- Correctly phased project, taking into account the implementation phases
- And above all, it contains data on materials, dimensions of elements and their locations
If the architect complies with the above requirements, BIM is a huge advantage in the bill of quantities. The information contained in a BIM project is always up-to-date and more detailed than what can be found in a CAD file. At the same time, quantitative statements contain more information. For example, bill of quantities include detailed item descriptions, transaction preambles, and specifications. Now imagine this detailed information in the BIM system, permanently connected to 3D objects, for example walls, floor finishes, plumbing, etc. Making changes to the model will automatically update the quantity and everything related to the object in real time.
The difference between the BIM bill of quantities and the bill of quantities on the basis of 2D documentation is the method of their acquisition and preparation.

BIM technology:
- The cost estimator does not have to analyze the model on his own, but receives data generated from the model
- Listings are generated automatically from the very beginning and are more and more accurate at every stage of the project
- Any changes in the model are automatically translated into quantitative statements, without the need to perform repeated measurements
- The survey can be sent by the architect to the cost estimator at any time
- The BIM checkout is generated immediately, allowing you to quickly estimate costs
Bills of quantities based on 2D documentation:
- A cost planner is needed to perform the measurements
- Quantity statements are calculated based on manually entered data
- The estimator has to do all the work again when changes are made by the architect and engineers
- The preparation of the bill of quantities takes a long time, i.e. several days or weeks
As we can see, BIM technology is a big step into the future, not only helps to design more efficiently and accurately, but also to estimate costs and plan construction investments. This is a significant improvement to the entire process and saves a lot of money. As is often said, changes introduced at the design stage are much cheaper and faster than those that needs to be made at the construction site.
But how does this translate into the designer-manufacturer relationship?
Automatic generation of lists and the ability to send them to the manufacturer based on the design is crucial in the context of the supply chain. Information on which products are most often selected and used in projects by architects allows to estimate the demand for raw materials to be produced. Quantitative data on materials used in the projects, information on the generated material lists and the possibility of using automatically generated reports allows for a better understanding of the market and customer needs. Moreover, if the technical department on the manufacturer’s side receives a detailed list of its products from an architect, it can support architects and construction at every stage of the project. This enables better cooperation and faster implementation of the construction investment.

BIM ALLY TOOLBOX will equip your company with tools and services, thanks to which you will be able to effectively manage cooperation with both current and newly acquired designers.