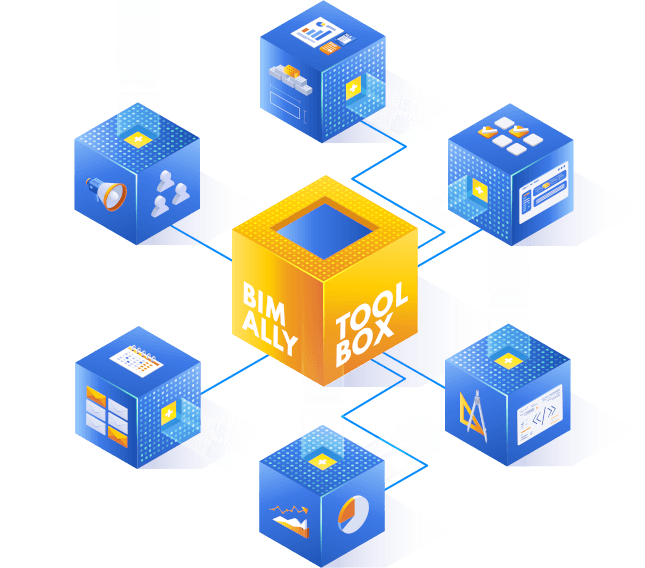Construction in the light of the EPBD directive

This year, the EPBD (Energy Performance of Buildings Directive) was amended. It is a continuation of previous regulations on the energy efficiency of buildings, gradually introduced since 2002 at the EU and national level. The aim of the introduced regulations is to rationalize energy consumption in buildings and to construct new buildings with an appropriate energy standard.
What is the EPBD Directive?
Energy Performance of Buildings Directive – commonly known as the Buildings Directive, is one of the key legislative elements of the European Green Deal and the Fit for 55 package. It is intended to help reduce greenhouse gas emissions and eliminate energy poverty.
The directive assumes that from 2030 all newly constructed buildings in the European Union are to be zero-emission. Newly constructed public administration buildings are to meet this standard from 2028. Residential buildings should be converted to emission-free by 2050.
A zero-emission building means a building that has very high energy performance, requires zero or very little energy, produces no on-site carbon dioxide emissions from fossil fuels, and produces zero or very low operational greenhouse gas emissions.
Energy classes are intended to help achieve the goals – from A to G. Class A means the best buildings, the cheapest to maintain. Class G buildings are in very poor technical condition. This class includes the so-called energy vampires, i.e. buildings with the worst energy characteristics.
What do the new regulations mean for the construction industry and investors?
Decarbonization in the construction industry is crucial to reducing greenhouse gas emissions and energy consumption in the EU. It is estimated that approximately 85% of buildings in the European Union countries were built before 2000 and as many as ¾ have poor energy performance. As a consequence, these buildings consume huge amounts of energy.
It is intended to help improve the energy performance of existing buildings, among others. establishing the National Building Renovation Plan (KPRB). It is intended to be a document containing the assumptions of a comprehensive policy integrating activities aimed at ensuring the renovation of the national stock of residential and non-residential buildings, both public and private, into highly energy-efficient, emission-free and decarbonized building resources by 2050.
Regulations will also be gradually introduced to ensure that new buildings are designed to optimize the use of solar energy. From 2030, all new residential buildings will have to be equipped with solar energy technologies. This will also apply to existing non-residential buildings, provided they undergo renovation requiring a permit.
After 2030, new and modernized buildings will no longer be able to use stand-alone fossil fuel boilers as the only heat source. However, a hybrid solution will be possible, i.e. combining, for example, a gas boiler with renewable energy sources.
Can BIM technology help meet the objectives of the EPBD directive?
To meet the assumptions of the directive, the building will need confirmation of its energy performance level in the form of appropriate documentation. Energy performance certificates/energy certificates are documents that are already valid when we want to sell or rent a property.
The consequence of developing design documentation that takes into account energy performance or other types of certificates is the need for data. Buildings with high energy efficiency are facilities with high technical advancement. They contain a whole range of innovative architectural, construction and installation solutions that should be verified with appropriate calculations. Due to the very large number of parameters that need to be taken into account in the calculations in energy-saving building designs, appropriate computer support and appropriate 3D model libraries are necessary.
An effective measure in implementing the demands and goals of sustainable construction is BIM technology, which enables detailed analyzes and energy expertise to be carried out already in the early phases of the project and can significantly improve energy efficiency. By using the BIM model after completion of construction, at the operational stage, it is possible to access information regarding all aspects of the building’s operation.
What challenges does the construction industry face?
The new guidelines will speed up the renovation of existing buildings. This will result in increased demand for construction materials, insulation and heating devices. Manufacturers, wanting to keep up with the increased demand for their products, will have to prepare their product portfolio in a format that contains information that facilitates the preparation of the necessary documentation.
This is another example where modern design solutions can meet market needs. When designing new buildings or planning the renovation of existing ones, materials will be selected that are assumed to be low-emission or whose impact on the environment can be easily calculated. A properly prepared digital product portfolio can be very useful here.
BIM models with product information will be helpful in calculating the building’s energy consumption with variable thermal properties and in selecting optimal building and insulation materials. Having high-quality BIM models can determine the choice of specific materials used in the project, because they will significantly speed up the design work and help in preparing the required documentation.
The new directive is an opportunity for the construction materials industry. Without appropriate materials and technologies, it will not be possible to reduce energy consumption and greenhouse gas emissions by the construction sector. An important element of the directive is the strengthening of thermal insulation measures. The greatest benefits will be felt by producers of materials that reduce heat losses, i.e. insulating materials, window joinery, ventilation systems, systems for obtaining energy from renewable sources, e.g. photovoltaic panels and low-emission heat sources.

BIM ALLY TOOLBOX will equip your company with tools and services, thanks to which you will be able to effectively manage cooperation with both current and newly acquired designers.